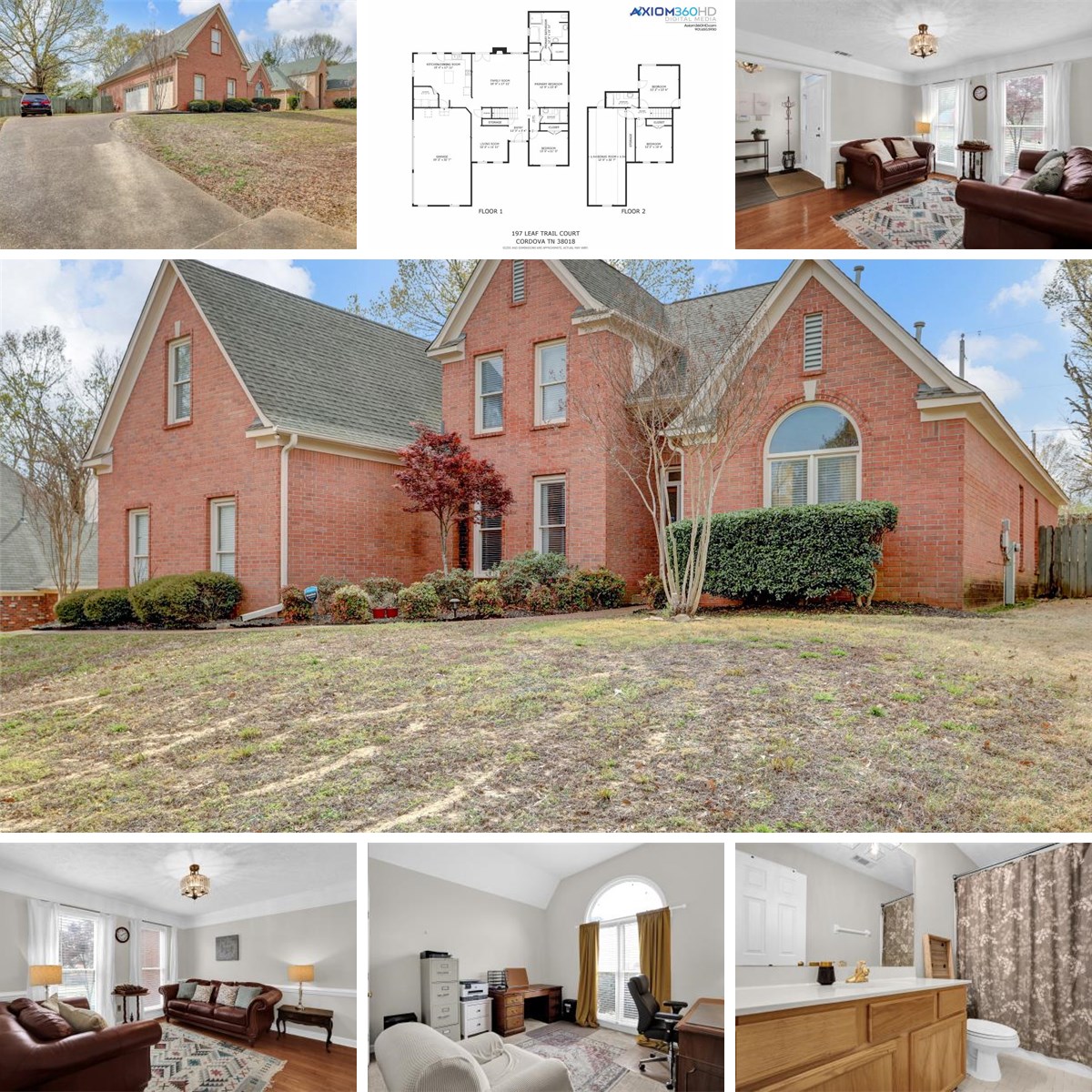OVERSIZED GARAGE: 32' 7" X 19'2"
KITCHEN/DINING ROOM: 19' 4" X 17' 11"
FAMILY ROOM: 19' X 17'11"
LIVING ROOM: 12' 2" X 11' 11"
PRIMARY BEDROOM: 12' 9" X 15' 8"
BEDROOM 2: 13' X 11'3"
BEDROOM 3: 13'6" X 13'2"
BEDROOM 4: 14'4" X 12'2"
BONUS ROOM: 32'7" X 12'9"
LAUNDRY ROOM: 8'3" X 6'10"
OVERSIZED GARAGE: 32' 7" X 19'2"
KITCHEN/DINING ROOM: 19' 4" X 17' 11"
FAMILY ROOM: 19' X 17'11"
LIVING ROOM: 12' 2" X 11' 11"
PRIMARY BEDROOM: 12' 9" X 15' 8"
BEDROOM 2: 13' X 11'3"
BEDROOM 3: 13'6" X 13'2"
BEDROOM 4: 14'4" X 12'2"
BONUS ROOM: 32'7" X 12'9"
LAUNDRY ROOM: 8'3" X 6'10"
OVERSIZED GARAGE: 32' 7" X 19'2"
KITCHEN/DINING ROOM: 19' 4" X 17' 11"
FAMILY ROOM: 19' X 17'11"
LIVING ROOM: 12' 2" X 11' 11"
PRIMARY BEDROOM: 12' 9" X 15' 8"
BEDROOM 2: 13' X 11'3"
BEDROOM 3: 13'6" X 13'2"
BEDROOM 4: 14'4" X 12'2"
BONUS ROOM: 32'7" X 12'9"
LAUNDRY ROOM: 8'3" X 6'10"
