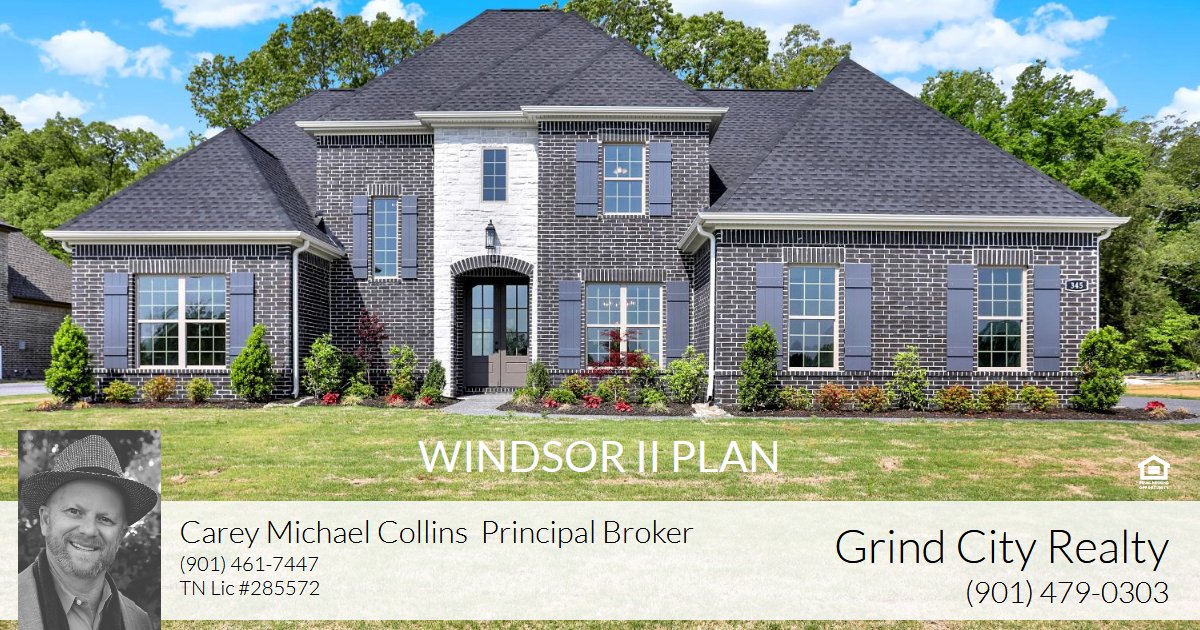Wellington Place Subdivision is an exclusive new luxury residential development situated in the serene town of Oakland, TN. Located just 25 minutes from the Blue Oval City Ford Plant and 14 minutes I269 @ US 64, Wellington Place gives you affordable luxury living in a conveniently located community off Tomlin @ US 64.
Wellington Place will have a total of 41 homes with multiple floor plans that include standard features such as 3-car garages, hybrid insulation, custom cabinets, American Standard A/C units and custom primary bedroom walk-in closets. Homes are pre-wired with Cat5e for smart homes and include smart thermostats, gas ranges and pre-plumbed for natural gas grills. Our homes have very little maintenance due to the all brick design, aluminum wrapped trim, fiberglass insulated doors and Low E insulated windows. Upgrades include a screened in Veranda, Generac generators and whole home speaker systems.
If you are looking to escape the hustle and bustle while still enjoying the conveniences of the city nearby, come visit Wellington Place to see what we have to offer!
Visit GrindCityRealty.com/New-Construction for Subdivision Info and Additional Floor Plans!
