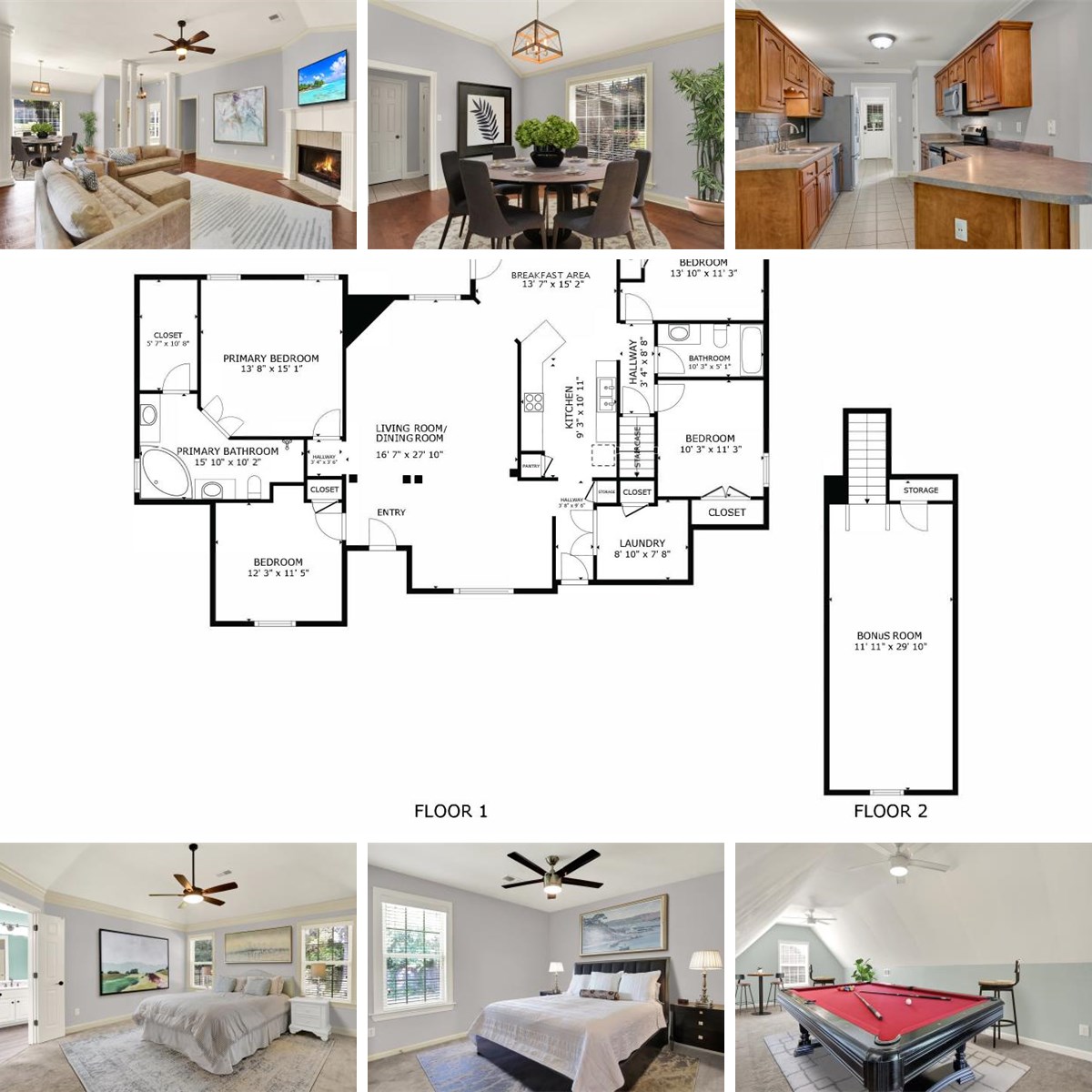LIVING ROOM/DINING ROOM - 16' 7" X 27' 10"
KITCHEN - 10'11" X 9'3"
BREAKFAST AREA - 15'2" X 13'7"
LAUNDRY ROOM - 8'10" X 7'8"
PRIMARY BEDROOM - 15' 1" X 13'8"
PRIMARY BATHROOM - 15'10" X 10'2"
BEDROOM 2 - 12' 3" X 11' 5"
BEDROOM 3 - 13' 10" X 11' 3"
BEDROOM 4 - 11'3" X 10'3"
BONUS ROOM - 29' 10" X 11'11"
LIVING ROOM/DINING ROOM - 16' 7" X 27' 10"
KITCHEN - 10'11" X 9'3"
BREAKFAST AREA - 15'2" X 13'7"
LAUNDRY ROOM - 8'10" X 7'8"
PRIMARY BEDROOM - 15' 1" X 13'8"
PRIMARY BATHROOM - 15'10" X 10'2"
BEDROOM 2 - 12' 3" X 11' 5"
BEDROOM 3 - 13' 10" X 11' 3"
BEDROOM 4 - 11'3" X 10'3"
BONUS ROOM - 29' 10" X 11'11"
LIVING ROOM/DINING ROOM - 16' 7" X 27' 10"
KITCHEN - 10'11" X 9'3"
BREAKFAST AREA - 15'2" X 13'7"
LAUNDRY ROOM - 8'10" X 7'8"
PRIMARY BEDROOM - 15' 1" X 13'8"
PRIMARY BATHROOM - 15'10" X 10'2"
BEDROOM 2 - 12' 3" X 11' 5"
BEDROOM 3 - 13' 10" X 11' 3"
BEDROOM 4 - 11'3" X 10'3"
BONUS ROOM - 29' 10" X 11'11"
