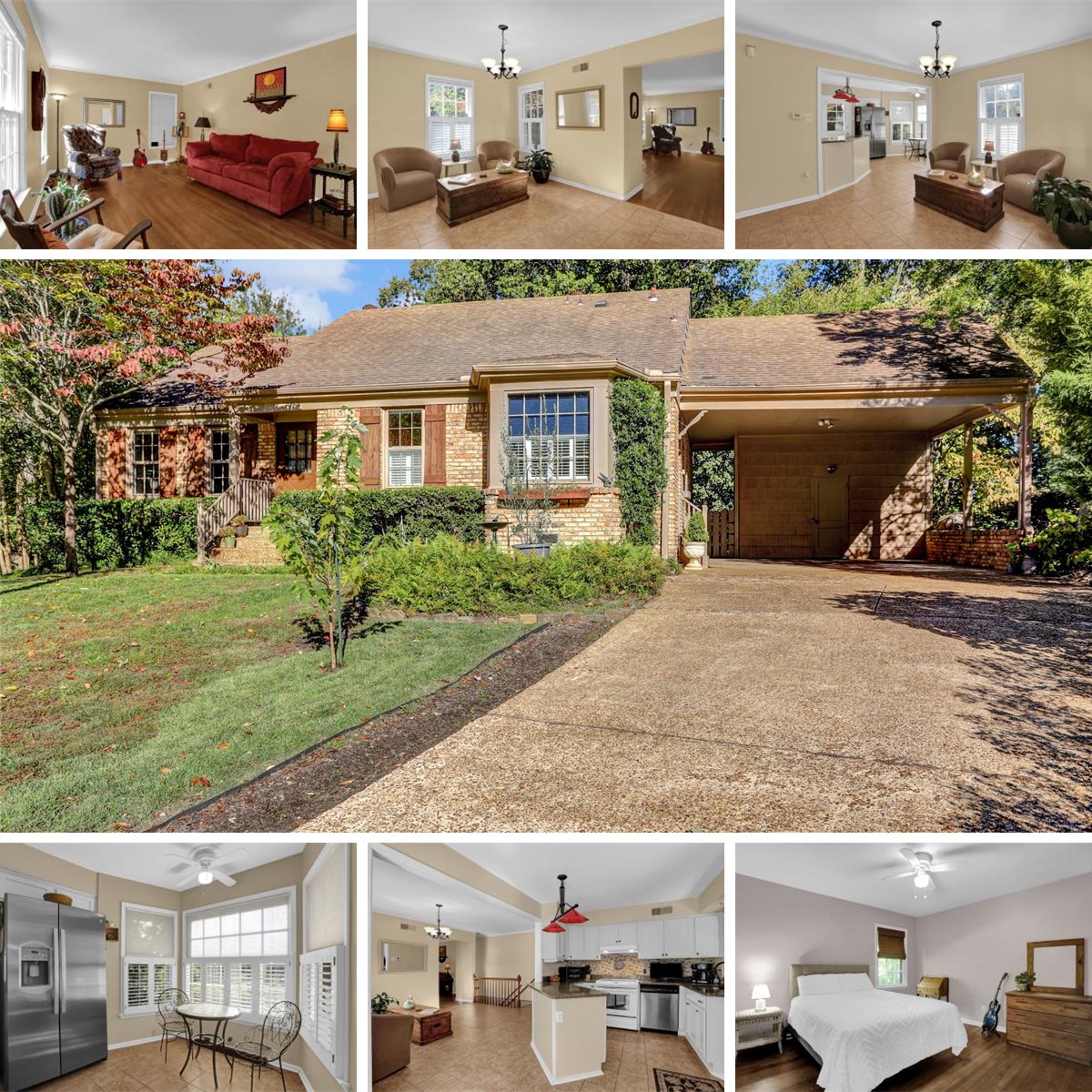PRIMARY BEDROOM 1 - 14' 6" X 11' 4"
DEN - 21' 1" X 15' 3"
LIVING ROOM - 19' 11" X 11' 7"
DINING ROOM - 16' 2" X 10' 6"
KITCHEN - 17' 2" X 10'
PRIMARY BEDROOM 2 - 14' 11" X 11' 9"
BEDROOM 3 - 15' 6" X 12' 3"
BEDROOM 4 - 11' 9" x 11'
PRIMARY BEDROOM 1 - 14' 6" X 11' 4"
DEN - 21' 1" X 15' 3"
LIVING ROOM - 19' 11" X 11' 7"
DINING ROOM - 16' 2" X 10' 6"
KITCHEN - 17' 2" X 10'
PRIMARY BEDROOM 2 - 14' 11" X 11' 9"
BEDROOM 3 - 15' 6" X 12' 3"
BEDROOM 4 - 11' 9" x 11'
PRIMARY BEDROOM 1 - 14' 6" X 11' 4"
DEN - 21' 1" X 15' 3"
LIVING ROOM - 19' 11" X 11' 7"
DINING ROOM - 16' 2" X 10' 6"
KITCHEN - 17' 2" X 10'
PRIMARY BEDROOM 2 - 14' 11" X 11' 9"
BEDROOM 3 - 15' 6" X 12' 3"
BEDROOM 4 - 11' 9" x 11'
