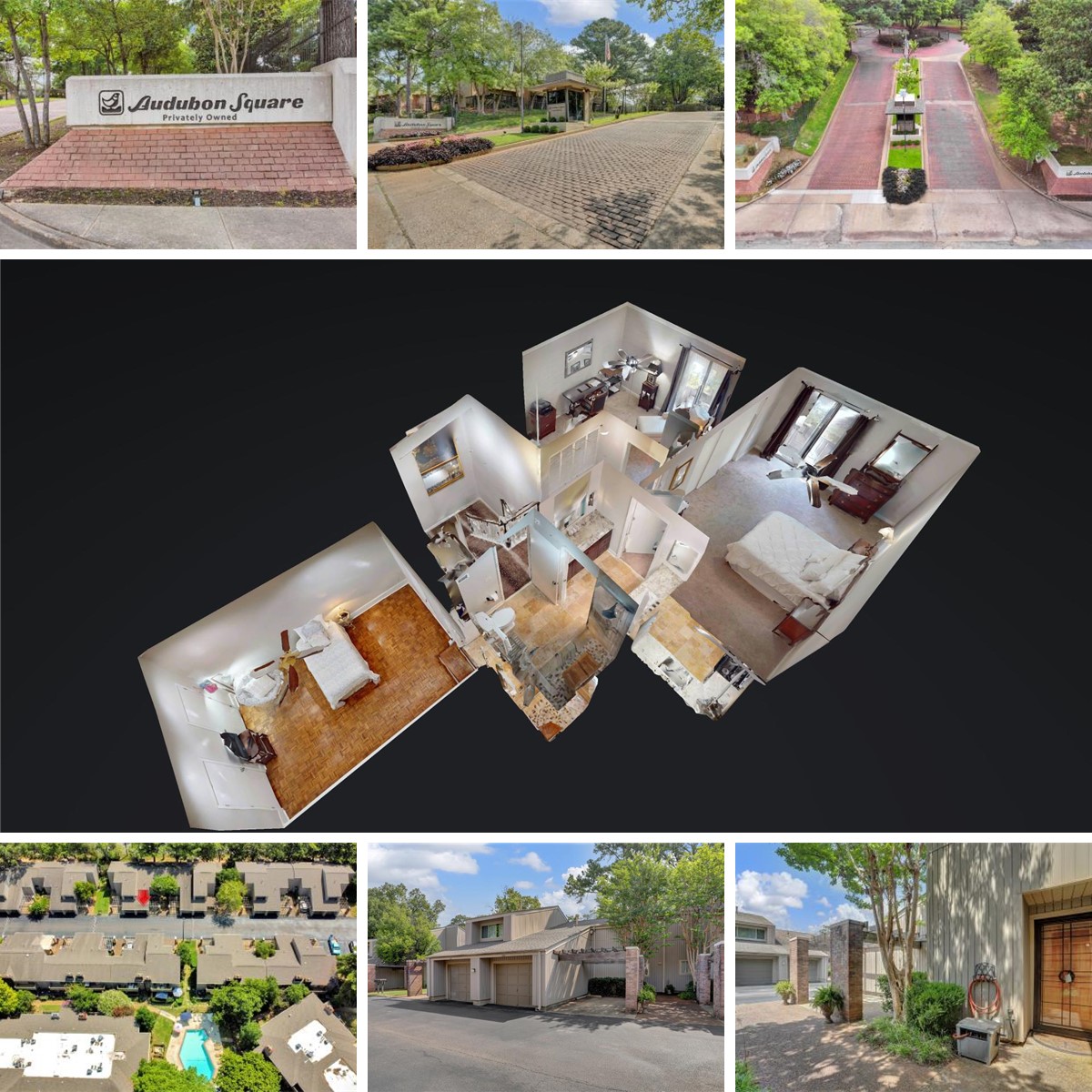PRIMARY BEDROOM 1 (DOWN) - 16' 5" X 12' 2"
PRIMARY BEDROOM 2 (UP) - 17' 11" X 12' 7"
BEDROOM 3 (UP) - 14' 3" X 12' 6"
LIVING ROOM - 17' 7" X 14' 7"
DINING ROOM - 12' 4" X 9' 7"
KITCHEN - 12' 4" X 10' 1"
PRIMARY BEDROOM 1 (DOWN) - 16' 5" X 12' 2"
PRIMARY BEDROOM 2 (UP) - 17' 11" X 12' 7"
BEDROOM 3 (UP) - 14' 3" X 12' 6"
LIVING ROOM - 17' 7" X 14' 7"
DINING ROOM - 12' 4" X 9' 7"
KITCHEN - 12' 4" X 10' 1"
PRIMARY BEDROOM 1 (DOWN) - 16' 5" X 12' 2"
PRIMARY BEDROOM 2 (UP) - 17' 11" X 12' 7"
BEDROOM 3 (UP) - 14' 3" X 12' 6"
LIVING ROOM - 17' 7" X 14' 7"
DINING ROOM - 12' 4" X 9' 7"
KITCHEN - 12' 4" X 10' 1"
