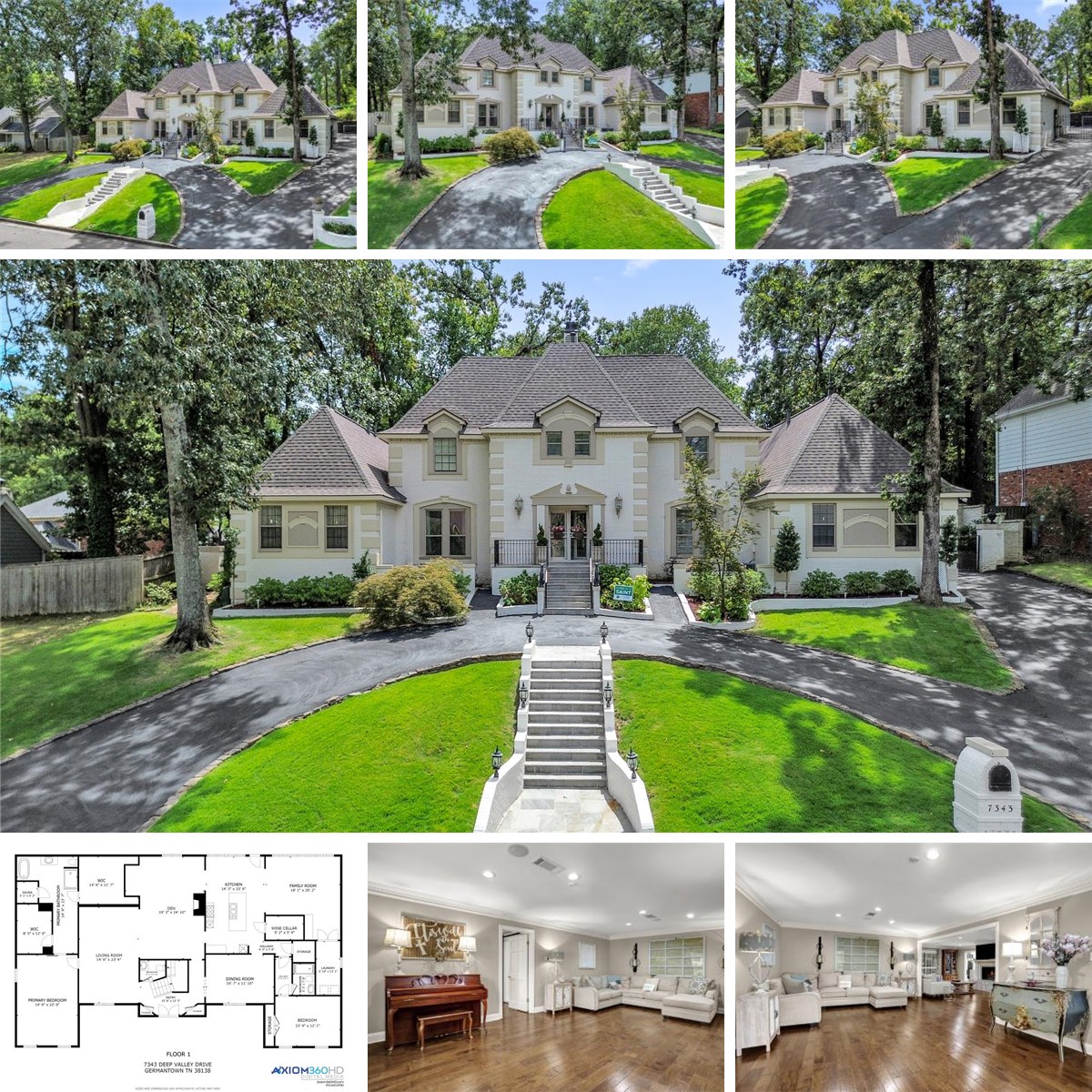LIVING ROOM - 23' 4" X 14' 6"
DINING ROOM - 16' 7" x 11' 10"
KITCHEN - 23' 6" x 14' 3"
WINE CELLAR - 9' 2" X 5' 9"
FAMILY ROOM - 20' 2" x 18' 1"
DEN - 24' 10" x 19' 3"
PRIMARY BEDROOM - 22' x 14' 9"
MAIN FLOOR 2ND BEDROOM - 15' 9" x 12' 1"
LAUNDRY - 13' 1" X 5' 10"
3RD BEDROOM - 17' 5" X 14' 8"
4TH BEDROOM - 17' 10" X 14' 2"
5TH BEDROOM - 17' 5" X 14' 2"
IN-LAW SUITE - 26' 10" X 13' 1"
IN-LAW KITCHEN - 9' X 8' 4"
GAME ROOM - 28' 1" X 18' 11"
LIVING ROOM - 23' 4" X 14' 6"
DINING ROOM - 16' 7" x 11' 10"
KITCHEN - 23' 6" x 14' 3"
WINE CELLAR - 9' 2" X 5' 9"
FAMILY ROOM - 20' 2" x 18' 1"
DEN - 24' 10" x 19' 3"
PRIMARY BEDROOM - 22' x 14' 9"
MAIN FLOOR 2ND BEDROOM - 15' 9" x 12' 1"
LAUNDRY - 13' 1" X 5' 10"
3RD BEDROOM - 17' 5" X 14' 8"
4TH BEDROOM - 17' 10" X 14' 2"
5TH BEDROOM - 17' 5" X 14' 2"
IN-LAW SUITE - 26' 10" X 13' 1"
IN-LAW KITCHEN - 9' X 8' 4"
GAME ROOM - 28' 1" X 18' 11"
LIVING ROOM - 23' 4" X 14' 6"
DINING ROOM - 16' 7" x 11' 10"
KITCHEN - 23' 6" x 14' 3"
WINE CELLAR - 9' 2" X 5' 9"
FAMILY ROOM - 20' 2" x 18' 1"
DEN - 24' 10" x 19' 3"
PRIMARY BEDROOM - 22' x 14' 9"
MAIN FLOOR 2ND BEDROOM - 15' 9" x 12' 1"
LAUNDRY - 13' 1" X 5' 10"
3RD BEDROOM - 17' 5" X 14' 8"
4TH BEDROOM - 17' 10" X 14' 2"
5TH BEDROOM - 17' 5" X 14' 2"
IN-LAW SUITE - 26' 10" X 13' 1"
IN-LAW KITCHEN - 9' X 8' 4"
GAME ROOM - 28' 1" X 18' 11"
